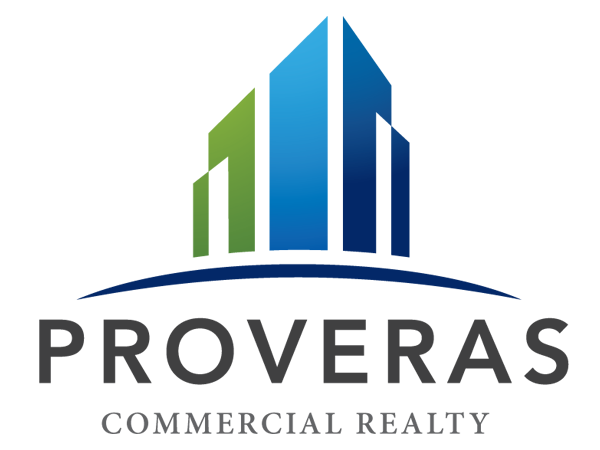
Knowing the difference between usable square feet and rentable square feet can mean all the difference in evaluating the best deal on a commercial lease. Office space is generally listed with a rentable square footage rate, which includes more square feet than the actual space the tenant will occupy. So how can a company know what it is paying for, and get great space for the best price?
Usable Square Feet
Usable square feet includes the specific area the tenant will occupy in order to do business. For a partial-floor lease, this includes all office space plus any storage or private restrooms. There are no exclusions for columns, recessed entries, or the like, either–column space is fair game in the calculation of total usable square feet.
When a tenant occupies a full-floor, the usable square feet amount extends to everything inside the boundaries of the building floor, minus stairwells and elevator shafts. This can include non-usable areas like janitorial closets, or mechanical and electrical rooms. It also encompasses private bathrooms and floor common areas, like kitchenettes, hallways, and reception areas that are specific to that floor’s use.
Rentable Square Feet
A commercial office building is not made up of private offices and cubicles alone. Corridors, meeting spaces, lobbies, stairways, restrooms and so on are used by all building tenants, and landlords charge for the use of this space as well. Rentable office space means the usable square feet of the office space plus a pro-rata share of building common areas. Pro-rata means that tenants pay for these common areas in proportion to the amount of space they lease in the building.
